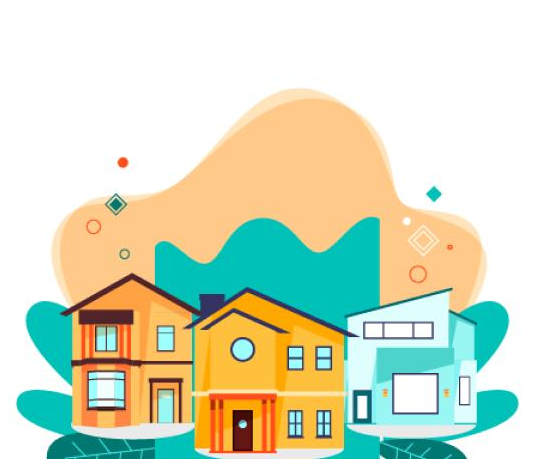I'm looking for (Select one)
Bedrooms (Select at least one)
Budget
About Sai Krupa Valley
Looking for an extraordinary project in one of the fastest ever- growing area, Neral? Saikrupa Valley is out an out answer for your leisure, work and lifestyle needs amidst nature which offers 1, 2 BHK apartments with attractive and premium amenities like gymnasium, lifts, Indoor Games reserved parking and many more. Sai Krupa Valley has proximity to other parts of Mumbai via rail and roadways. With closeness to malls, schools, hospitals and restaurants, the project is an absolute treat to the home seekers. Stay close to all your urban needs at Sai Krupa Valley.
MahaRERA Registartion No. P52000000739 available at website: http://maharera.mahaonline.gov.in
Floors / Buildings
NA
Construction Status
On going
Sample / Show Unit
NA
Maha RERA No.
P52000000739
Offers & Updates
Payment Offer - 99% loan facaility available.
Sai Krupa Valley Floor Plan & Pricing
Sai Krupa Valley Amenities
Clubhouse
Fire Alarm
Games Room
Garden
Gym
Jogging Track
Lift
Rain Water Harvesting
Swimming Pool
PROJECT SPECIFICATIONS:
FLOORING AND KITCHEN:
- 2x2 vitrified tile flooring in all rooms
- Anti skid tiles in W.S and open balcony
- Granite kitchen platform with branded S.S sink
- Wall tiles up to beam bottom level above platform
DOORS AND WINDOWS:
- Laminated flush door in all rooms
- Powder coated aluminum frame with glass sliding windows
- Marble sill in all windows
- Wooden door frames in all rooms
- Marble wooden frame in WC and bath with decollate shutter
WALLS AND PAINTS:
- ODB paint on internal walls
- Acrylic paint on external walls
BATH AND WC:
- Designer tiles bathroom with branded sanitary ware
- Concealed plumbing with CP fitting
- Wall tiles up to door levels
ELECTRIFICATION:
- Concealed copper wiring with required light points in all rooms
- Branded electrical fitting with modular switches
- Fridge and water filter point in kitchen
- TV points in living room
- Telephone points in living room
- Geyser point in all bathrooms and AC point in bedroom
- 24 hour security system by CCTV camera at main entrance
PROJECT HIGHLIGHTS:
- Located at Entry Point of Matheran
- A complex of 3 acres of pollution free Green Area
- Stilt 7 Storied Buildings
- Spacious 1 and 2 BHK Flats with Dry area & Terrace
- 1 km from Neral Railway Station
- 7 KM from Matheran Hill Station
Sai Krupa Valley Location
- Neral Railway Station
- 1 km
- Matheran Hill Station
- 7 km
Home Loan & EMI Calculator
Select A Unit
Loan Amount ( ₹ )
Loan Tenure (in Years)
Interest Rate (P.A.)
Monthly EMI: ₹ 0
Q&A
Similar
Properties
LIST YOUR
PROPERTY FOR FREE
Why List With Us ?
- Find Tenants & Buyers Quickly!
- Reach over 2 Lac+ Interested home seekers
- Get Contacted by Genuine Home Buyers/ Tenants.
POST YOUR
REQUIREMENT
Didn’t find what you were looking for?
- Submit your property requirement
- Get matching properties in your inbox
- Choose from the widest range of property options

Welcome Back!
- Your trusted online real estate portal - Connecting you with buyers, sellers, agentss & developers.
- List your property - Showcase your property to active home seekers by listing it on our portal!
- Manage listings & campaign - Check active campaigns & track property responses & manage lead feedback.

Login
New Here? Create Account






















